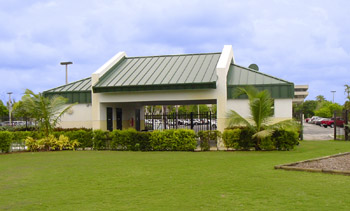Ryder System Corporate World Headquarters
Miami, Florida
FGSS, Inc. has provided design services for Ryder System since 1975. Projects at the complex include architectural, engineering and interior design for several major phases of development. Phase I provided a five-story addition of an emergency power plant and central HVAC plant. Phase II added 140,000 sf of office area, a 30,000 sf landscaped atrium & surface parking for 900 cars. Also included was the complete interior renovation of the original Ryder building. Phase II was completed in 1979 at a cost of $8 million. Phase III added more office space & was completed in 1980 at a cost of $3 million. Other recent projects at Ryder include the Corporate Cafeteria, the Physical Fitness Center, the Credit Union, and the Museum for Antique Vehicles. In the fourth major phase of development, completed concurrently with Phase III, more office space was added as well as additional surface parking, a landscaped entrance & a guard station.
