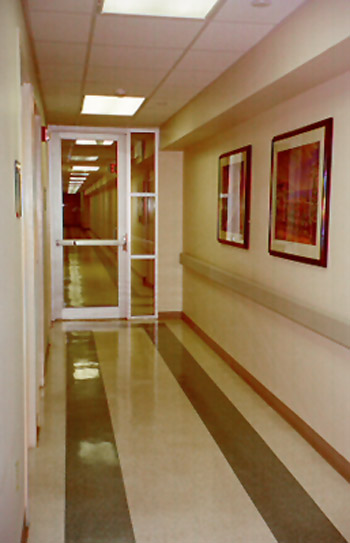University of Miami / Jackson Memorial Hospital
Transplant Department
Miami, Florida
FGSS, Inc. designed the interiors for the University of Miami / Jackson Memorial Hospital Transplant Department. The offices and patient care areas are housed in 25,000 sf of space on the 5th and 6th floors of the Highland Professional Building. Spaces include patient lobbies, examination rooms, a laboratory, records storage, medical offices, and conference facilities. Construction of the interiors was completed ahead of schedule in 1999, with a construction cost of just under $1,000,000.
