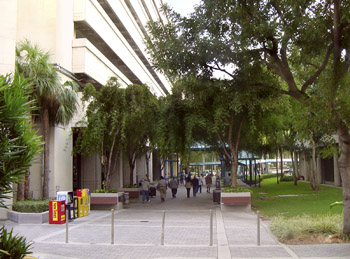Jackson Memorial Hospital
Park Plaza East
Miami, Florida
FGSS designed this mixed use building housing 1,623 parking spaces on six floors over 50,000 square feet of ground floor retail and commercial space. FGSS also completed interior design for ground floor tenants including McDonalds Restaurant and the University of Miami Bookstore. The planning of this project was critical because of its location next to the JMH Emergency Entrance. The structure also was designed for future expansion upwards. The expansion plans include a landscaped recreation deck and apartments for hospital personnel. Budget for the project was $14 million. Actual construction cost was $12,650,000.
